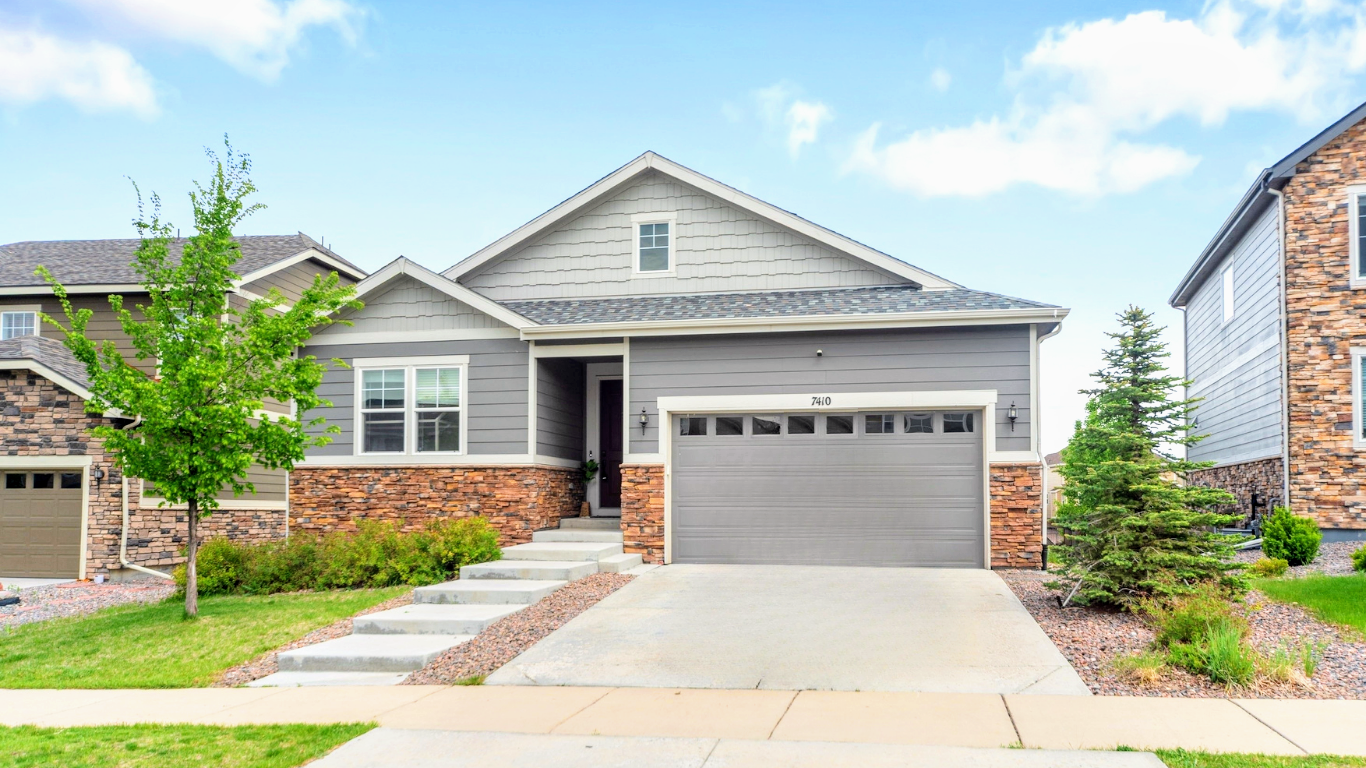


 Coldwell Banker Realty / Katharine "Katie" Schroeder
Coldwell Banker Realty / Katharine "Katie" Schroeder 7410 S Old Hammer Way Aurora, CO 80016
Description
2500833
$4,156(2022)
6,057 SQFT
Single-Family Home
2017
Cherry Creek 5
Arapahoe County
Serenity Ridge
Listed By
RECOLORADO
Last checked Jun 8 2025 at 12:20 AM GMT+0000
- Full Bathrooms: 3
- Ceiling Fan(s)
- High Speed Internet
- Kitchen Island
- Pantry
- Primary Suite
- Quartz Counters
- Radon Mitigation System
- Sound System
- Walk-In Closet(s)
- Cooktop
- Dishwasher
- Double Oven
- Dryer
- Gas Water Heater
- Microwave
- Oven
- Range
- Refrigerator
- Sump Pump
- Washer
- Security Features: Carbon Monoxide Detector(s)
- Security Features: Smart Cameras
- Security Features: Video Doorbell
- Serenity Ridge
- Sprinklers In Front
- Sprinklers In Rear
- Fireplace: 1
- Fireplace: Family Room
- Fireplace: Gas
- Foundation: Block
- Forced Air
- Central Air
- Daylight
- Finished
- Full
- Sump Pump
- Dues: $96
- Carpet
- Vinyl
- Wood Siding
- Roof: Composition
- Utilities: Electricity Connected, Natural Gas Connected
- Elementary School: Woodland
- Middle School: Fox Ridge
- High School: Cherokee Trail
- 220 Volts
- Concrete
- 1
- 3,234 sqft

This publication is designed to provide information with regard to the subject matter covered. It is displayed with the understanding that the publisher and authors are not engaged in rendering real estate, legal, accounting, tax, or other professional services and that the publisher and authors are not offering such advice in this publication. If real estate, legal, or other expert assistance is required, the services of a competent, professional person should be sought.
The information contained in this publication is subject to change without notice. METROLIST, INC., DBA RECOLORADO MAKES NO WARRANTY OF ANY KIND WITH REGARD TO THIS MATERIAL, INCLUDING, BUT NOT LIMITED TO, THE IMPLIED WARRANTIES OF MERCHANTABILITY AND FITNESS FOR A PARTICULAR PURPOSE. METROLIST, INC., DBA RECOLORADO SHALL NOT BE LIABLE FOR ERRORS CONTAINED HEREIN OR FOR ANY DAMAGES IN CONNECTION WITH THE FURNISHING, PERFORMANCE, OR USE OF THIS MATERIAL.
All real estate advertised herein is subject to the Federal Fair Housing Act and the Colorado Fair Housing Act, which Acts make it illegal to make or publish any advertisement that indicates any preference, limitation, or discrimination based on race, color, religion, sex, handicap, familial status, or national origin.
METROLIST, INC., DBA RECOLORADO will not knowingly accept any advertising for real estate that is in violation of the law. All persons are hereby informed that all dwellings advertised are available on an equal opportunity basis.

© 2025 METROLIST, INC., DBA RECOLORADO® – All Rights Reserved
6455 S. Yosemite St., Suite 500
Greenwood Village, CO 80111 USA
ALL RIGHTS RESERVED WORLDWIDE. No part of this publication may be reproduced, adapted, translated, stored in a retrieval system or transmitted in any form or by any means, electronic, mechanical, photocopying, recording, or otherwise, without the prior written permission of the publisher. The information contained herein including but not limited to all text, photographs, digital images, virtual tours, may be seeded and monitored for protection and tracking.



Step inside and enjoy the ease of main-level living with fresh, modern touches throughout. The open floor plan features brand-new luxury vinyl plank flooring and plush carpet, creating a seamless flow from the living and dining areas into the bright, airy kitchen. You’ll love the quartz countertops, spacious pantry, and abundant storage—perfect for everyday living and entertaining.
The main level includes three generously sized bedrooms, including a private primary suite with a large en-suite bathroom, plus a versatile office/bonus room with French doors for work or play. Downstairs, the fully finished basement offers room to spread out—with a spacious rec room, built-in surround sound for movie nights, a guest bedroom with walk-in closet, and tons of storage space. Fresh carpet and multiple flex areas make it ideal for hobbies, workouts, or hosting.
Out back, enjoy Colorado evenings on your deck and concrete patio, surrounded by a landscaped yard ready for summer BBQs. A 2-car garage with 220V outlet adds extra functionality for EV charging or workshop needs.
With parks, trails, and the Aurora Reservoir just steps away, this home offers the perfect balance of style, space, and location. Don’t miss your chance to make it yours—schedule your showing today!